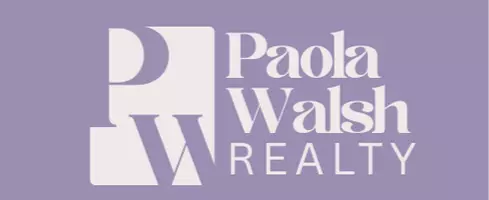$579,900
For more information regarding the value of a property, please contact us for a free consultation.
4 Beds
3 Baths
2,600 SqFt
SOLD DATE : 11/14/2025
Key Details
Property Type Single Family Home
Sub Type Single Family Residence
Listing Status Sold
Purchase Type For Sale
Square Footage 2,600 sqft
Price per Sqft $225
Subdivision Regency Gardens
MLS Listing ID 2115120
Sold Date 11/14/25
Style Stories: 2
Bedrooms 4
Full Baths 1
Half Baths 1
Three Quarter Bath 1
Construction Status Blt./Standing
HOA Y/N No
Abv Grd Liv Area 1,750
Year Built 2025
Annual Tax Amount $1
Lot Size 0.280 Acres
Acres 0.28
Lot Dimensions 85.0x142.0x85.0
Property Sub-Type Single Family Residence
Property Description
**Great Deal-Price Reduced $15k.** Brand new with 4 beds up and room for 2 more down. Sod, sprinklers and some vinyl fencing already done! And not to mention there are NO HOA FEES!! Modern custom kitchen, farm sink, soft close doors/drawers, walk-in pantry and a stylish barn door leading to the mudroom. Granite countertops add a luxurious touch throughout. Unlike similar floor plans, this home includes a full unfinished basement, providing plenty of room for future growth. Conveniently located near shopping, I-15, the Legacy Corridor, and Hill AFB. Ask about our Preferred Lender incentives!!
Location
State UT
County Davis
Area Hooper; Roy
Zoning Single-Family
Direction From 2000 W. turn East on 1300 N., turn left on 1850 W. and then home on street.
Rooms
Basement Full
Interior
Interior Features Bath: Primary, Closet: Walk-In, Disposal, Great Room, Range/Oven: Free Stdng., Granite Countertops
Cooling Central Air
Flooring Carpet, Laminate, Tile
Fireplace false
Window Features None
Laundry Electric Dryer Hookup
Exterior
Exterior Feature Double Pane Windows, Lighting, Patio: Open
Garage Spaces 2.0
Utilities Available Natural Gas Connected, Electricity Connected, Sewer Connected, Sewer: Public, Water Connected
View Y/N Yes
View Mountain(s)
Roof Type Asphalt
Present Use Single Family
Topography Fenced: Part, Road: Paved, Terrain, Flat, View: Mountain
Porch Patio: Open
Total Parking Spaces 6
Private Pool false
Building
Lot Description Fenced: Part, Road: Paved, View: Mountain
Faces East
Story 3
Sewer Sewer: Connected, Sewer: Public
Water Culinary, Secondary
Structure Type Brick,Cement Siding
New Construction No
Construction Status Blt./Standing
Schools
Elementary Schools Parkside
Middle Schools West Point
High Schools Clearfield
School District Davis
Others
Senior Community No
Tax ID 14-590-0013
Acceptable Financing Cash, Conventional, FHA, VA Loan
Horse Property No
Listing Terms Cash, Conventional, FHA, VA Loan
Financing FHA
Read Less Info
Want to know what your home might be worth? Contact us for a FREE valuation!

Our team is ready to help you sell your home for the highest possible price ASAP
Bought with KW Success Keller Williams Realty








