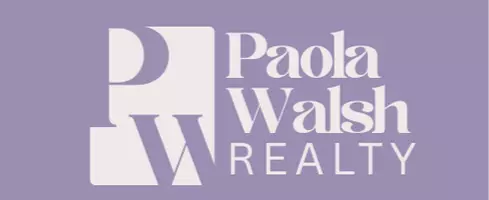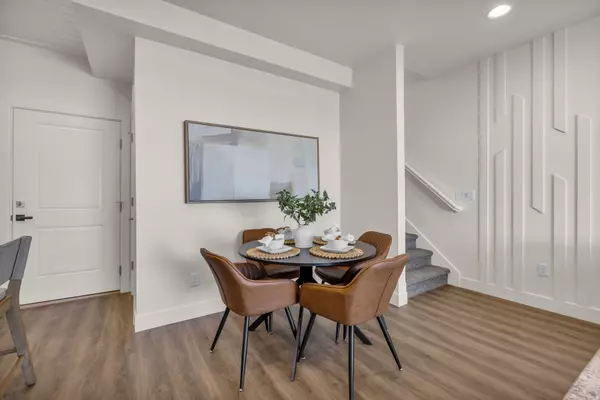
3 Beds
3 Baths
1,605 SqFt
3 Beds
3 Baths
1,605 SqFt
Key Details
Property Type Townhouse
Sub Type Townhouse
Listing Status Active
Purchase Type For Sale
Square Footage 1,605 sqft
Price per Sqft $239
Subdivision Freedom Court
MLS Listing ID 2100772
Style Townhouse; Row-mid
Bedrooms 3
Full Baths 2
Half Baths 1
Construction Status Blt./Standing
HOA Fees $125/mo
HOA Y/N Yes
Abv Grd Liv Area 1,605
Year Built 2025
Annual Tax Amount $2,100
Lot Size 871 Sqft
Acres 0.02
Lot Dimensions 0.0x0.0x0.0
Property Sub-Type Townhouse
Property Description
Location
State UT
County Weber
Area Ogdn; Farrw; Hrsvl; Pln Cty.
Zoning Single-Family
Rooms
Basement Slab
Interior
Interior Features Bath: Sep. Tub/Shower, Closet: Walk-In, Disposal, Kitchen: Updated, Range/Oven: Free Stdng., Granite Countertops
Heating Forced Air
Cooling Central Air
Flooring Carpet, Tile
Fireplace false
Window Features Blinds
Exterior
Exterior Feature Double Pane Windows, Patio: Covered
Garage Spaces 2.0
Utilities Available Natural Gas Connected, Electricity Connected, Sewer Connected, Water Connected
Amenities Available Insurance, Maintenance, Pets Permitted, Playground
View Y/N Yes
View Mountain(s)
Roof Type Asphalt,Metal
Present Use Residential
Topography Road: Paved, Sidewalks, Sprinkler: Auto-Full, View: Mountain
Porch Covered
Total Parking Spaces 4
Private Pool false
Building
Lot Description Road: Paved, Sidewalks, Sprinkler: Auto-Full, View: Mountain
Story 2
Sewer Sewer: Connected
Water Culinary
Structure Type Brick,Cement Siding
New Construction No
Construction Status Blt./Standing
Schools
Elementary Schools Pioneer
Middle Schools Orion
High Schools Fremont
School District Weber
Others
HOA Name REX ARGYLE
HOA Fee Include Insurance,Maintenance Grounds
Senior Community No
Tax ID 11-464-0032
Acceptable Financing Cash, Conventional, FHA, VA Loan
Horse Property No
Listing Terms Cash, Conventional, FHA, VA Loan








